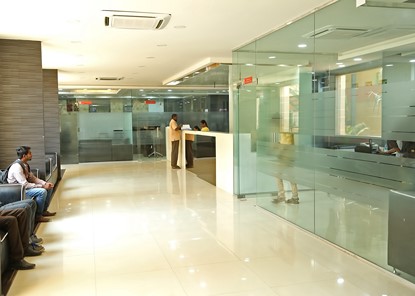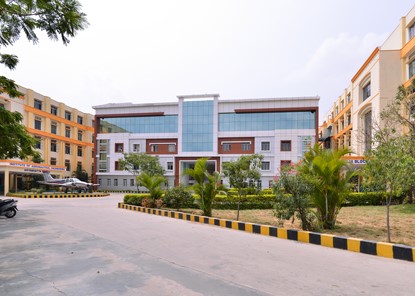Land and Building Details
The institute is spread in an area of 3,90,837 Square feet in a lush green, pollution free environment, accommodating well ventilated classrooms, state-of- the art labs, well maintained outdoor & indoor sports and games facilities. The IARE campus has peaceful ambiance ideally suited for technical education. The infrastructural facilities available on campus are the best. It is an ideal campus comprising of everything that students require.
Land Area
| S. No |
Survey Number |
Area (Acres-Guntas) |
| 1 |
483 |
5-10 |
| 2 |
484 |
2-03 |
| 3 |
488 |
1-0 |
| 4 |
489 |
1-27 |
| Total |
10-00 |
Floor Area of Building / Block
| S. No |
Block Name |
Dimensions (Mts) |
Area (Sqm) |
Number of Floors |
Total Area (Sft) |
| 1 |
Block - 1 |
77.9 X 28.3 |
1945 |
5 |
104679 |
| 2 |
Block - 2 |
51 X 24.9 |
1275 |
5 |
68620 |
| 3 |
Block - 3 |
77.9 X 28.3 |
1945 |
5 |
104679 |
| 4 |
Block - 4 |
96 X 45 |
4320 |
1 |
46500 |
| 5 |
Block - 5 |
36.5 X 6.1 |
1000 |
1 |
10764 |
| 6 |
Block - 6 |
51.6 X 23 |
1164 |
4 |
50117 |
| 7 |
Aerospace Hub |
33.1 X 15.4 |
509 |
1 |
5478 |
| Total |
13,315 |
|
3,90,837 |
Instructional, Laboratory and Administartive Infrastructure
| S. No |
Description |
Number |
Area (Sqm) |
| 1 |
Class Rooms |
72 |
5760 |
| 2 |
PG Class Rooms |
8 |
324 |
| 3 |
Tutorial Rooms |
17 |
678 |
| 4 |
Laboratories |
94 |
6486 |
| 5 |
Workshops |
3 |
636 |
| 6 |
Additional Workshop |
1 |
201 |
| 7 |
Maker Space |
1 |
341 |
| 8 |
Drawing Halls |
3 |
446 |
| 9 |
Computer Centers |
3 |
500 |
| 10 |
Placement and Training Centre |
1 |
38 |
| 11 |
Digital Learning Centre |
1 |
84 |
| 12 |
ICT Studios |
2 |
40 |
| 13 |
Audio Video Centre |
1 |
115 |
| 14 |
Lecture Capture Room |
1 |
38 |
| 15 |
A/V Mixing and Editing room |
2 |
40 |
| 16 |
Research and Development Centre |
1 |
66 |
| 17 |
Departmental Research Centers |
4 |
470 |
| 18 |
Internal Quality Assurance Centre (IQAC) |
1 |
138 |
| 19 |
Technology Innovation & Incubation Centre (TIIC) |
1 |
257 |
| 20 |
Business Incubation Centre (BIC) |
1 |
186 |
| 21 |
Science and Technology Start-Up Park (STSP) |
1 |
310 |
| 22 |
Aerospace Hub (A- HUB) |
1 |
509 |
| 23 |
Centre for Development of Career and Employability Skills (CDCE) |
1 |
223 |
| 24 |
Administrative Office |
1 |
312 |
| 25 |
Establishment Section |
1 |
20 |
| 26 |
Board of Directors |
1 |
117 |
| 27 |
Examinations Control Office |
1 |
170 |
| 28 |
Board Room |
1 |
70 |
| 29 |
Central Library |
1 |
1161 |
| 30 |
Staff Rooms |
12 |
1848 |
| 31 |
Sangeeth Auditorium |
1 |
600 |
| 32 |
Common Rooms |
2 |
226 |
| 33 |
Canteen |
1 |
286 |
| 34 |
Power House |
1 |
137 |
| 35 |
Day Care Centre |
1 |
71 |
| 36 |
Tuck Shop |
1 |
32 |
| 37 |
Indoor Shuttle Court |
1 |
273 |
| 38 |
Indoor Games |
1 |
200 |
| 39 |
Yoga Room |
1 |
200 |
| 40 |
Gym Room |
1 |
200 |
| 41 |
Sewage Treatment Plant |
1 |
15 |
| 42 |
Guest House |
1 |
310 |
| Total Area in (Sqm) |
23,710 |
| Total Area (Sft) |
2,53,700 |
Details of Hostels
| S. No |
Description |
Number of Rooms |
Area (Sqm) |
| 1 |
Hostels (Men) |
150 |
7500 |
| 2 |
Hostels (Women) |
170 |
7000 |
| Total Area |
14500 |

